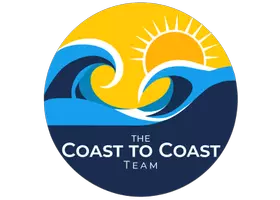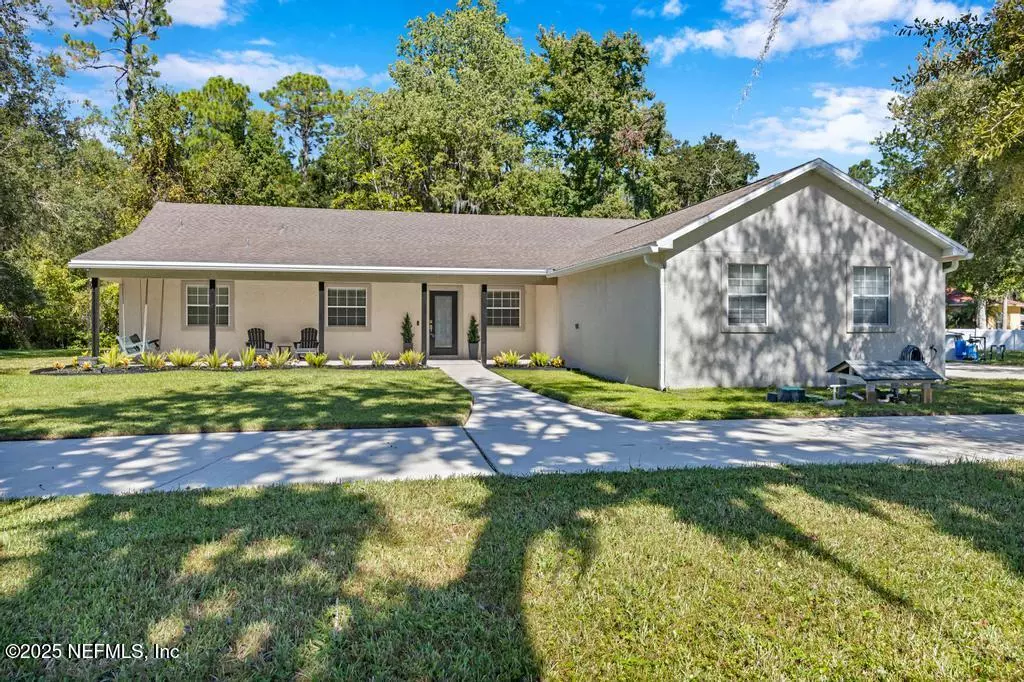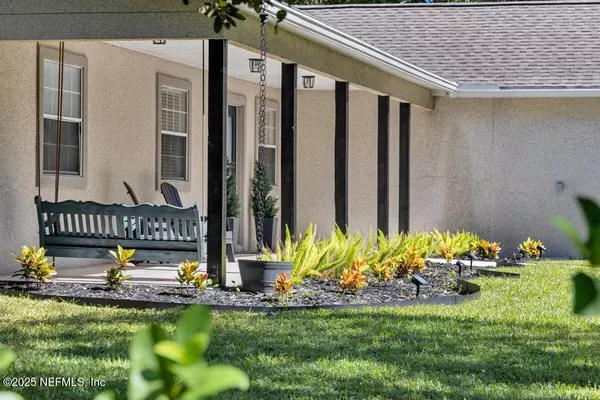
4 Beds
3 Baths
2,280 SqFt
4 Beds
3 Baths
2,280 SqFt
Open House
Sat Oct 25, 11:00am - 1:00pm
Sun Oct 26, 11:00am - 1:00pm
Key Details
Property Type Single Family Home
Sub Type Single Family Residence
Listing Status Active
Purchase Type For Sale
Square Footage 2,280 sqft
Price per Sqft $289
Subdivision The Village
MLS Listing ID 2114553
Style Ranch
Bedrooms 4
Full Baths 2
Half Baths 1
Construction Status Updated/Remodeled
HOA Y/N No
Year Built 1995
Annual Tax Amount $5,008
Lot Size 0.840 Acres
Acres 0.84
Property Sub-Type Single Family Residence
Source realMLS (Northeast Florida Multiple Listing Service)
Property Description
This spacious and stylish home perfectly blends comfort, function, and modern design. The fully remodeled kitchen is a showstopper, featuring a stunning quartz island, new cabinetry, premium appliances, and a walk-in butler's pantry. A built-in dining nook opens seamlessly to the large family room with an inviting electric fireplace — perfect for gatherings and everyday living. The dedicated office with custom built-in cabinets and desk is perfect for getting work done! The private primary suite offers two walk-in closets and a luxurious ensuite bath with a soaking tub and separate walk-in shower. Three additional bedrooms provide generous space for family or guests. A convenient half bath is located off the laundry room — ideal after enjoying time outdoors in the expansive, private .84-acre yard. Relax and unwind on the charming front porch or entertain year-round in the enclosed rear lanai overlooking the peaceful backyard. This thoughtfully updated home is ready for you!! Ask for the complete list of Upgrades and Features because there are too many to list!! Close to Rivertown River Park, Alpine Park, Shopping and the new expressway! Oh, and bring your boat, the river is right down the street!! This is a MUST SEE...Book your appointment soon!!
Location
State FL
County St. Johns
Community The Village
Area 302-Orangedale Area
Direction From 95- exit 329 CR210W- 5 miles turn left on CR210W- continue onto16 A- right onto Village Glen Dr. and right on Village Trail Way. Home on left
Interior
Interior Features Breakfast Bar, Built-in Features, Butler Pantry, Ceiling Fan(s), Eat-in Kitchen, Entrance Foyer, His and Hers Closets, Kitchen Island, Open Floorplan, Primary Bathroom -Tub with Separate Shower, Split Bedrooms, Vaulted Ceiling(s), Walk-In Closet(s)
Heating Central
Cooling Central Air
Flooring Carpet, Vinyl
Fireplaces Number 1
Fireplaces Type Electric
Furnishings Unfurnished
Fireplace Yes
Laundry Electric Dryer Hookup, Washer Hookup
Exterior
Parking Features Attached, Circular Driveway, Garage, Garage Door Opener
Garage Spaces 2.0
Fence Other, Privacy, Vinyl
Utilities Available Cable Connected, Electricity Connected, Water Connected
Roof Type Shingle
Porch Porch, Rear Porch, Screened
Total Parking Spaces 2
Garage Yes
Private Pool No
Building
Sewer Septic Tank
Water Well
Architectural Style Ranch
New Construction No
Construction Status Updated/Remodeled
Schools
Elementary Schools Hickory Creek
Middle Schools Switzerland Point
High Schools Bartram Trail
Others
Senior Community No
Tax ID 0111762290
Security Features Security System Owned,Smoke Detector(s)
Acceptable Financing Cash, Conventional, FHA, USDA Loan, VA Loan
Listing Terms Cash, Conventional, FHA, USDA Loan, VA Loan
GET MORE INFORMATION








